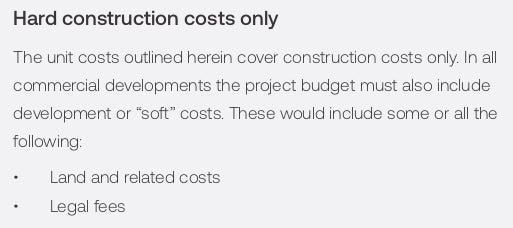Simple pro forma for a multiplex
Economic viability depends on how much room there is for assumptions to change

[Update: recorded a short video walking through different scenarios.]
Economic viability is one of the key bottlenecks to building more housing.
The basic idea is that land value is the expected selling price of the new building, minus all the costs of building it. If the land value is significantly greater (by about 30-50%) than the current value of the property with its existing building, then the landowner will be willing to consider selling the property to a builder, or hiring a builder and redeveloping it themselves.
In housing, a business case is called a "pro forma." The very simple pro forma shown here is intended to illustrate the key assumptions:
Total floor space
Selling price per square foot
Total cost to build per square foot
How much the landowner wants before considering redevelopment
This pro forma calculates the maximum land lift payment (“land value capture”) that the city can charge before the remaining land value drops below the amount where the landowner would consider the project. If that amount is negative, that means that the project isn't economically viable: the landowner would rather just keep the existing building, even with a density bonus payment of zero.
The economic viability of redevelopment is very sensitive to even small changes in the assumptions, as you can see from trying it yourself. (The fancy term is that land value is a "residual," like the home equity that remains after subtracting a mortgage; it changes drastically as the total value changes.) The maximum land lift payment basically measures how much room there is to accommodate additional costs or a decline in sales prices. If it's close to zero, then any such changes will result in very little redevelopment.
Site size: 4000 for 33x122 lot, 6000 for 50x122 lot.
Max floor space ratio: 0.7 for duplex, 0.86 for house + laneway, 1.2 townhouse, 1.4 small apartment, 1.5 = 50% site coverage for a three-storey building. The city's current proposed limit for multiplexes is 1.0.
Total floor space: Doesn't consider unusable space (e.g. between outside and inside of walls).
Selling price: Maybe $1100-$1200 per square foot on the east side, $1300-$1400 on the west side. (Examples: Townhouses for sale built in the last five years on the east side; on the west side.) Pushed up by the housing shortage, pushed down by rising interest rates.
Total cost to build: everything except the land and the density bonus payment. Includes "hard costs" (labour and materials), "soft costs" (payments to engineers and consultants, design work if required, application fees and development fees to the city), interest, builder profit margin (about 13% of selling price), contingency, and other costs. A more realistic proforma would break out these costs. Costs are currently rising - interest, labour, materials.

Land value: what the builder is willing to pay to the landowner (or what the landowner gets if they hire the builder themselves). Should be at least 30% higher than the current value of the property with the existing building. If not, the landowner won't sell the property (or undertake the redevelopment themselves). In this proforma, total land value is set to a target value. Maybe $2M for a 33-foot lot on the east side, $3M for a 33-foot lot on the west side, $4M for a 50-foot lot on the west side. (Examples: Houses built before 1991 for sale on the east side; on the west side.)
Land lift payment: The city charges this payment to the builder at a fixed price per square foot, adjusted annually. This reduces the land value, so the city can target a desired rate of redevelopment. If costs increase or prices fall, slowing redevelopment, the city can lower the density bonus payment to compensate.
Related:
Latest sales listings: houses built before 1991 on the east side and the west side. Townhouses built since 2017 on the east side and the west side.
For an estimate of hard costs per square foot (basically labour and materials), see Altus’s Canadian Cost Guide and Butterfield’s Cost Index Calculator. Note that these numbers have been rising, so the actual numbers for a future project are likely to be higher. If you estimate $400 for hard costs, add 30% or so for soft costs, another 10% for contingency, plus interest payments to lenders and profit margin for the builder, and you quickly get to more than $700 per square foot.
Bottlenecks to building more housing - economic viability, rezoning, permitting, construction. Construction should always be the bottleneck.
Fixed rezoning fees for smaller projects - the fee acts as a brake pedal, controlling the rate of redevelopment.


This is one of those short articles that leaves all the mainstream media's work in the dust. I cannot thank you enough for these posts!