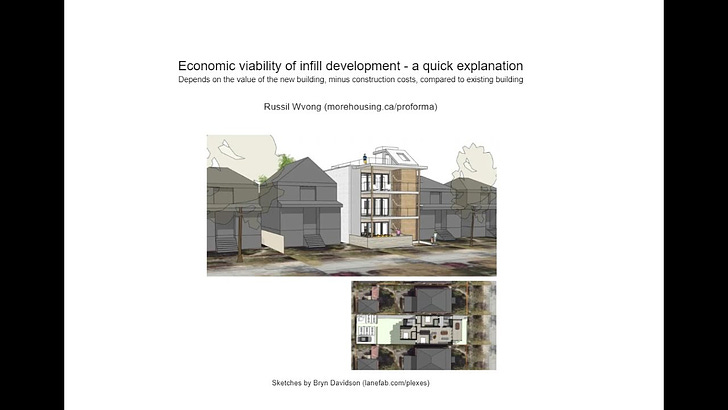I recorded a short video (six minutes) explaining how a restrictive floor space limit makes it difficult for projects to be economically viable, using a very simplified pro forma. Transcript below.
The city of Vancouver is considering whether to allow four-plexes and six-plexes in low-density zones, which account for about two-thirds of all the residential land. We need more housing, and I think this is a great idea. They’re basically like small townhouse complexes. We need more housing. But I’m concerned that the city’s proposal restricts the total floor space too much. Few projects will be economically viable if costs rise even slightly. This means that few projects will happen, each project will result in smaller homes with less floor space, and there won’t be much increased land value for the city to capture.
A better approach would be to have a less restrictive limit on floor space, and set the city’s density bonus payment higher. This allows the city to control the overall rate of redevelopment by raising or lowering the density bonus payment, like a brake pedal. It basically gives the city a big cushion. If costs rise, the city can just lower its density bonus payment, instead of having to go back and try to increase the floor space limit.
To illustrate this, I’ve set up an extremely simple pro forma for a multiplex on a standard 33-foot lot, on the east side. (A “pro forma” is basically a fancy name for a business case.) The selling price of the new building, minus the cost to build it, has to be a lot more than the current value of the property. Otherwise you’d just keep the property the way it is, instead of undertaking this kind of project.
A standard 33-foot lot is about 4000 square feet. We don’t want to increase stormwater runoff by increasing the total impermeable surfaces on the site, so let’s restrict the building to no more than 50% of the site. With a three-storey building, that means that you can have three floors, each with 2000 square feet, or 6000 square feet total. We say that the floor space ratio, the ratio between floor space and site size, is 1.5.
How much the new building is worth is directly related to how much floor space it has. Vancouver is desperately short of floor space, so right now it sells for more than $1000 per square foot.
The cost to construct the new building also depends on how much floor space it has. An extremely rough estimate is that if you add up all the costs, it’d be about $700 or $800.
Let’s start with an optimistic case, with $1200 as the selling price per square foot and $700 as the total cost. If we take the value of the new building and subtract the cost of construction, we get $3 million. An older house on a 33-foot lot on the east side might sell for $1.6 million, and $3 million is way more than that, so it looks like this project would make sense.
The city usually aims to take about 70-80% of the increase in land value, what’s called “land value capture.” Say the landowner would want at least $2 million before they would consider either selling to a builder, or hiring a builder and doing this themselves. So then the city would charge a “density bonus payment,” based on the floor space in the new building, to take the rest. That’s $1 million, which is 70% of the increase in land value.
The selling price and the costs are both estimates, so there’s a lot of uncertainty. Suppose costs are actually $750 per square foot. That’s less than a 10% increase, but the density bonus drops by 30%.
If the selling price drops by less than 10%, from $1200 to $1100, the density bonus payment drops by 60%.
(The reason for this sensitivity to small changes is that the land value capture is a “residual” - it’s what’s left over. It’s like the way home equity fluctuates a lot as prices go up and down.)
If both of these things happen, the density bonus is down to only $17 per square foot. This means that there’s not much room to absorb any additional uncertainty.
So far we’re assuming a restriction of 1.5 FSR, for a total of 6000 square feet. But what the city is proposing is 1.0 FSR, or no more than 4000 square feet. Let’s go back to the optimistic case, and set the FSR to 1.0. The density bonus goes to zero. Instead of a million dollars, the city gets zero, because the new building is one-third smaller.
So the economic viability is marginal. If costs rise even a little, say to 750, the density bonus goes negative. The new building minus construction costs is still worth more than the existing building, at $1.8 million, but not by nearly as much. If we think that the landowner would need a $400,000 premium to consider this, the project isn’t going to happen.
What about if we look at the west side, where selling prices are higher? The problem is, the existing properties are also worth more, something like $2.5 million instead of $1.6 million. If we raise the target land value to $3 million, and increase the selling price to $1400 per square foot, we get $2.6 million. Again, that’s probably not going to be enough for the project to happen.
Of course you can play around with the numbers, but the basic problem is that by restricting the floor space in the new building, there isn’t much room to absorb rising costs. For example, the city allows 1.2 FSR for townhouses, so you could try that.
If you’d like to try this out yourself, the formulas are pretty simple. I’ve also set up an interactive web version, linked below. This concludes the presentation.


