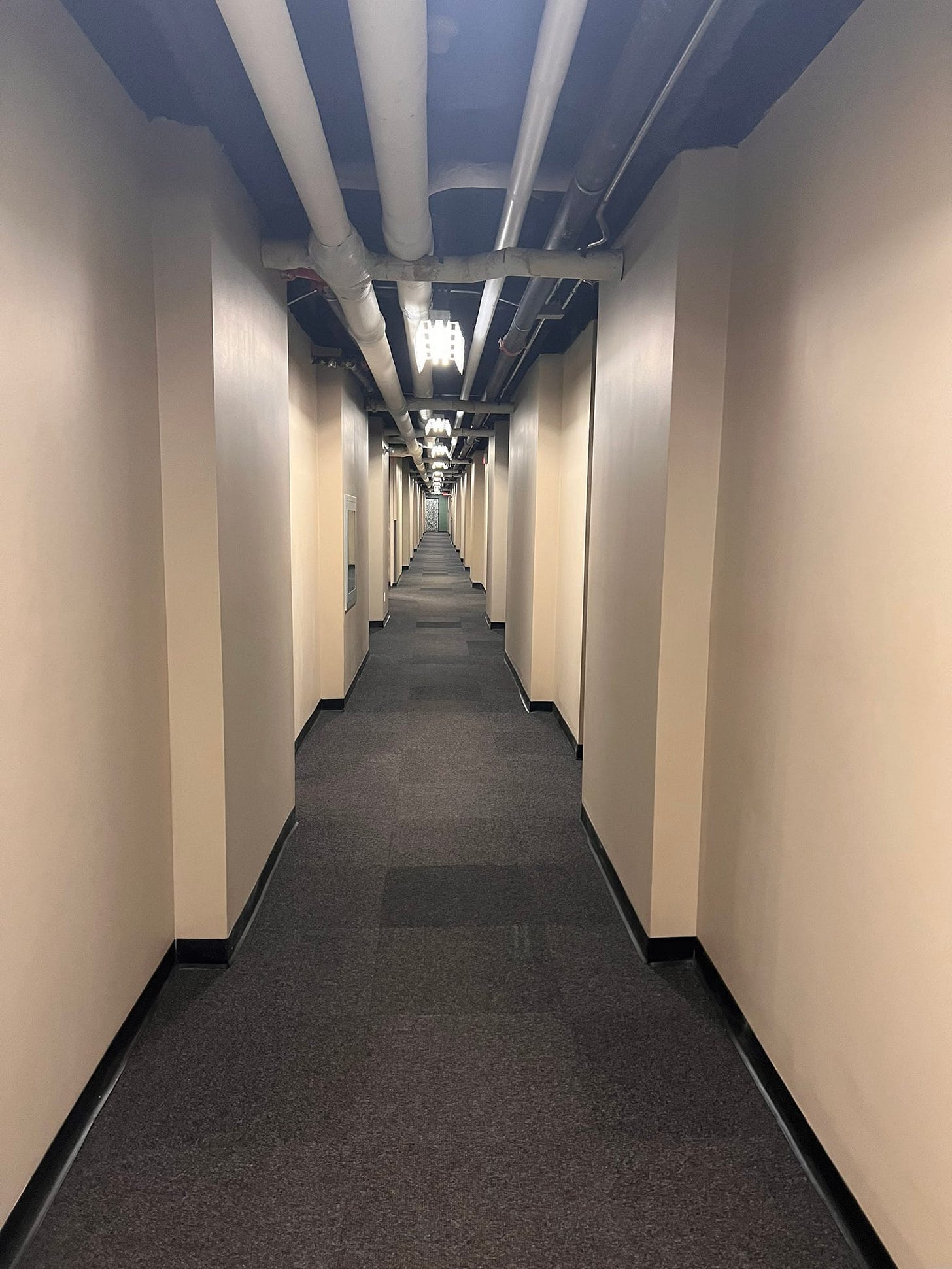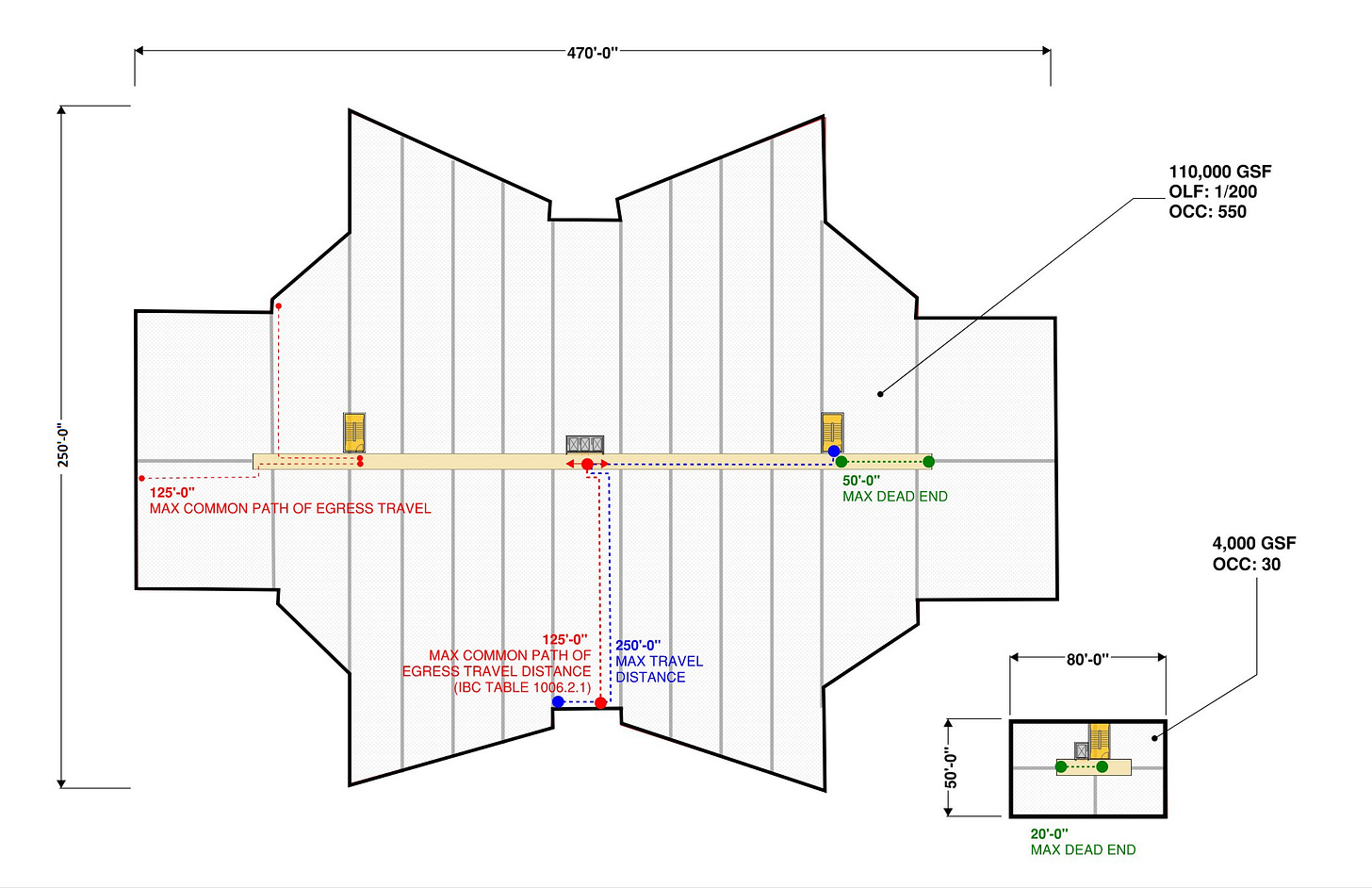Bryn Davidson on the layout of his two-stair apartment building:
My two-stair 5 story apartment building has 124 units, 116 served by the stairs.
That’s 62 units per stair well (with a second stair 90m away) so you have to navigate up to 45m of hall before getting to the stair with 100+ other people.
If one of the two stairs is meant to be used for fire access, then that means some residents have to travel 90m to get to a stair with 200+ people.
I’m really trying to understand how this is supposedly safer than ~20 units (5 floors x 4 units) wrapped around a single stair.
Our double loaded building has up to 6x more people per stairwell…
I get that there are probably a range of specifics that I don’t understand about fire response - but I’m not seeing those clarified in the pushback from BC fire professionals.
The discussion needs to be more than “because we say so”
Also, why these perceived dangers don’t seem to have manifested in Seattle, which has had this code in place since 1977.
Because with the two-exit requirement you need a long hallway connecting them, adding more overhead, there’s a strong incentive to make the building as large as possible, In case of a fire, it’s a comparatively long way to get to an exit.
What the floor plate looks like:
Here's an IBC compliant two-stair floor plate (110,000 GSF) compared to the largest single-stair floor plate in Seattle (4,000 GSF).
The shape is a bit irregular, with apartments that are even longer than in a Vancouver apartment building, but the distance between the two stairwells is about the same as in Bryn Davidson’s apartment building - 250 feet or about 80 metres.
In comparison, the largest possible single-stair floor plate in Seattle is much smaller.






Once an idea gets approved at all, the profit-driven system then drives that design to exhaustion, to its logical limits. Also, see: giant trucks with the hood the height of your shoulder.
They only find out when they go a step too far - the Airbus that could fly 800 people did not make money, they'd finally gone Too Big.
We'll be finding out from one of these buildings what "too big" for stairs capacity is - if not from existing designs like this, then very soon when one step bigger is approved.