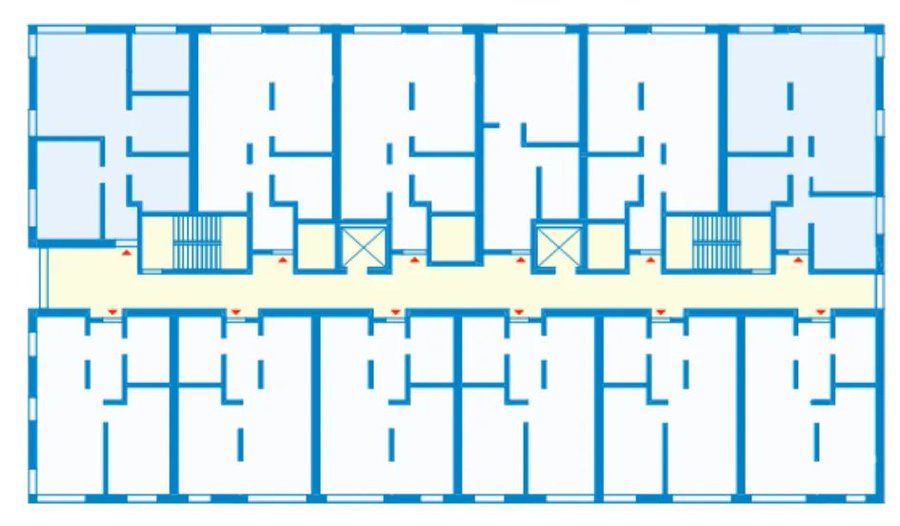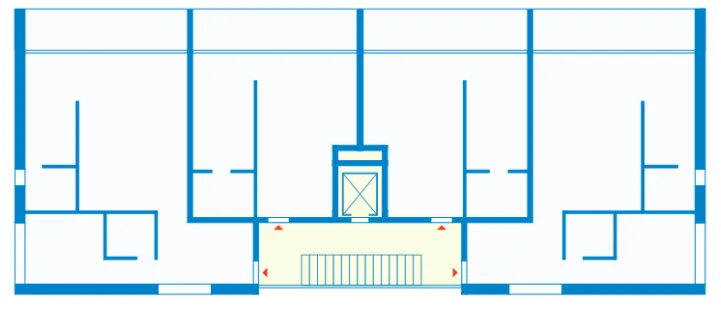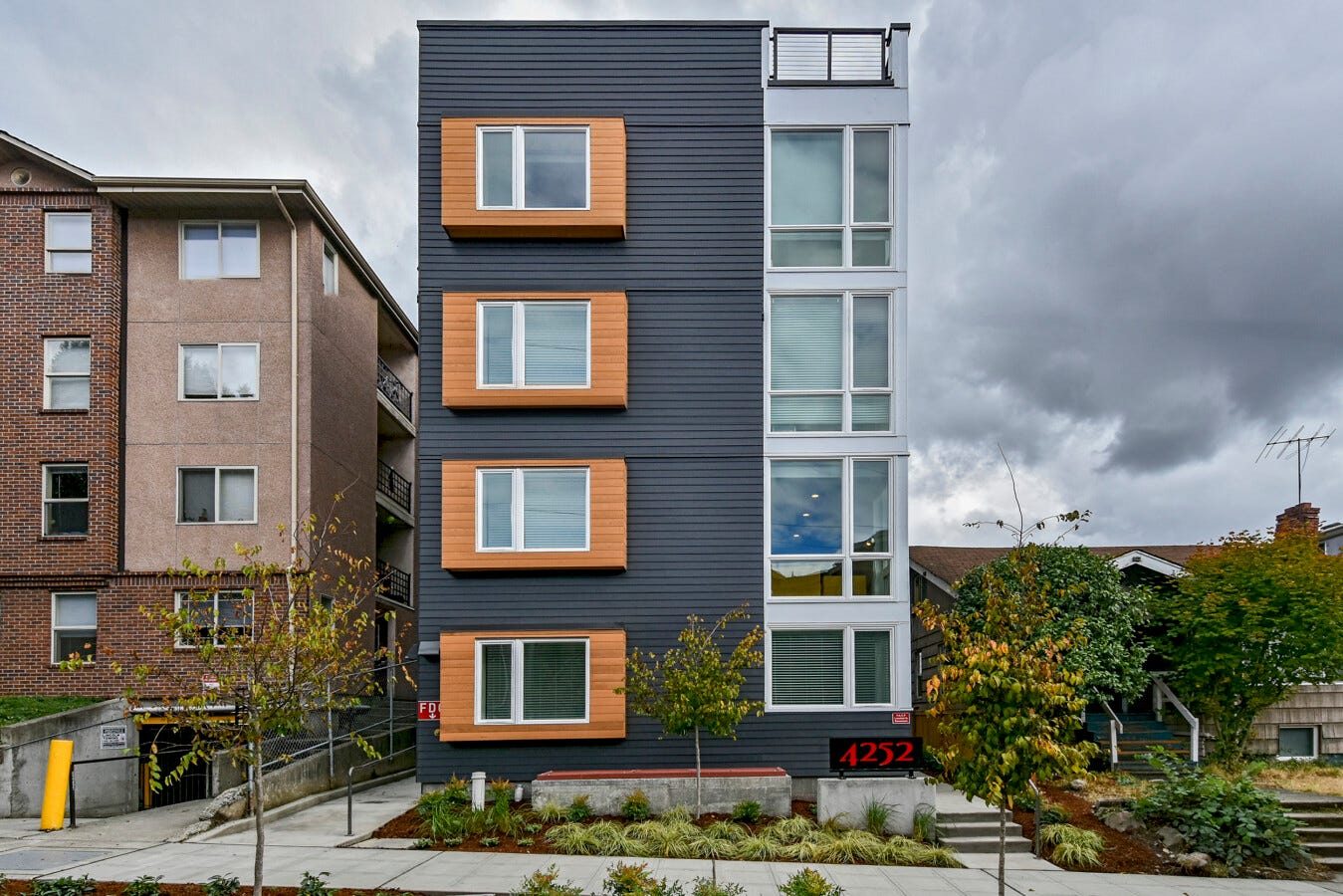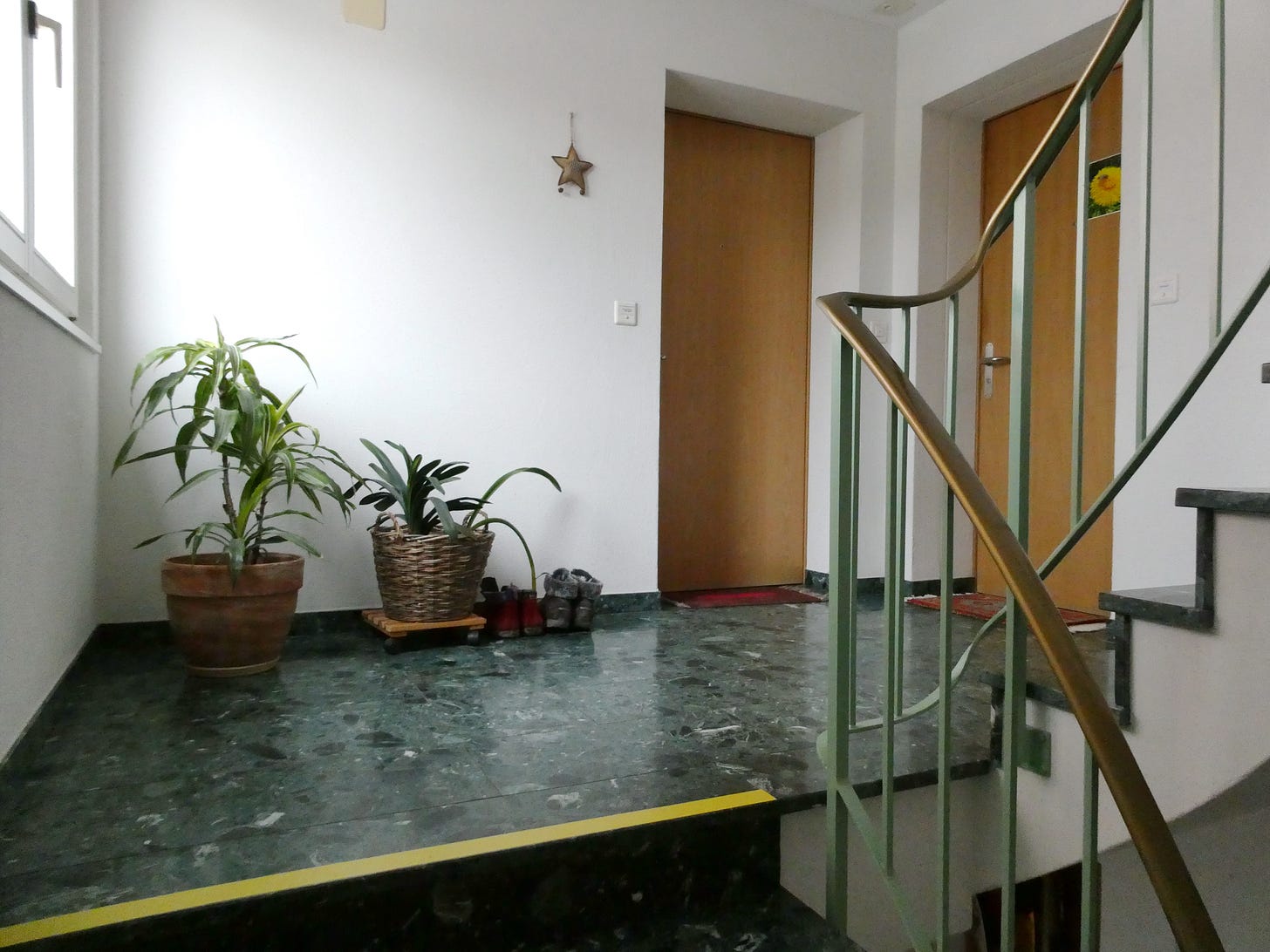Last Thursday, BC updated its building code to allow single-stair apartment buildings up to six storeys, which has been legal in Seattle since 1977. This means that small apartment buildings no longer need to use a hotel-style layout with a long hallway connecting two stairwells. Instead they can have a smaller footprint and more livable apartments around a central stairwell, as is common in Europe.
Twitter thread by Brendan Dawe. “Just to remind everyone, the thing that makes single-stair apartments a good idea is that it facilitates better laid out apartments on smaller lots.”
Twitter thread by Ravi Kahlon, announcing the change.
Videos by Uytae Lee on single-stair design and fire safety.
Single egress stair building designs: policy and technical options report. By Robert Heikkila of Jensen Hughes. Daily Hive story by Kenneth Chan.
The following post, explaining why single-stair design is important, is from December 7, 2023.
The Ontario housing task force recommendations in January 2022 included the following:
Modernize the Building Code and other policies to remove any barriers to affordable construction and to ensure meaningful implementation (e.g., allow single-staircase construction for up to four storeys, allow single egress, etc.).
The National Housing Accord proposal in August 2023 included a recommendation for changes to the National Building Code to allow and encourage more affordable projects which require less labour (improved productivity):
These can include modular housing construction, mass timber and single egress for multi-unit residential buildings up to six storeys.
The BC government announced yesterday that it was considering allowing single-staircase designs for low-rise apartment buildings:
Over the next year, the Province will lead a discussion on enabling single-egress stairs in the BC Building Code.
Why is this important?
Right now in BC, any low-rise apartment building ends up with a hotel-style layout: a long hallway with apartments on either side. The hallway takes up a lot of space, so to spread the cost over a larger area, the building has to be bigger.
The hotel-style layout also results in narrow "bowling alley" apartments. Adding another bedroom means adding a lot of space between window and hallway, so 2BR and 3BR apartments are expensive.
In Europe (and in Montreal), it's common to see low-rise apartment buildings with a single central staircase. This makes it possible to build livable apartments on a small site.
Apartments don't have to be as narrow. You can have windows on multiple sides of the apartment, providing cooling via a cross-draft. You can have bedrooms away from the street.
Single-stair designs are common in Europe and in Montreal (Montreal provides a second exit via an external staircase). Seattle has allowed them since 1977.
With single-stair design, fire-resistant construction and sprinklers are important. From Seattle’s building code:
(7) Not more than 5 stories of Group R-2 occupancy are permitted to be served by a single exit under the following conditions:
(7.1) The building has not more than six stories above grade plane.
(7.2) The building does not contain a boarding house.
(7.3) There shall be no more than four dwelling units on any floor.
(7.4) The building shall be of not less than one hour fire-resistive construction and shall also be equipped throughout with an automatic sprinkler system in accordance with subsection 903.3.1.1. Residential-type sprinklers shall be used in all habitable spaces in each dwelling unit.
Conrad Speckert has a detailed proposal for a change to Canada’s National Building Code.
He points out that there's a number of fire safety measures, like sprinkler systems and fire-resistant materials, that didn't exist when building codes were first being developed 100 years ago, and that European countries (which don't require two exits for a small apartment building, like Canada and the US do) have a good fire-safety record.
He’s also posted photos of the European apartment building where he grew up:
Mike Eliason has been trying to persuade state and local governments to allow single-stair designs for a long time. A report that his consulting firm (Larch Lab) prepared for the city of Vancouver, from January 2022.
More
Conrad Speckert’s secondegress.ca website
Video: Conrad Speckert discussing the current building code. Unlike continental European countries, which had to start over after WWII, the rules in the Canadian building code go back 100 years.
Earlier posts: single-stair design, European middle-class flats
Originally posted as a Twitter thread








Thanks for the 1977 figure on Seattle: the perfect clapback to anybody saying its unsafe: "Where are all the Seattle disasters of the last 45 years, then?"