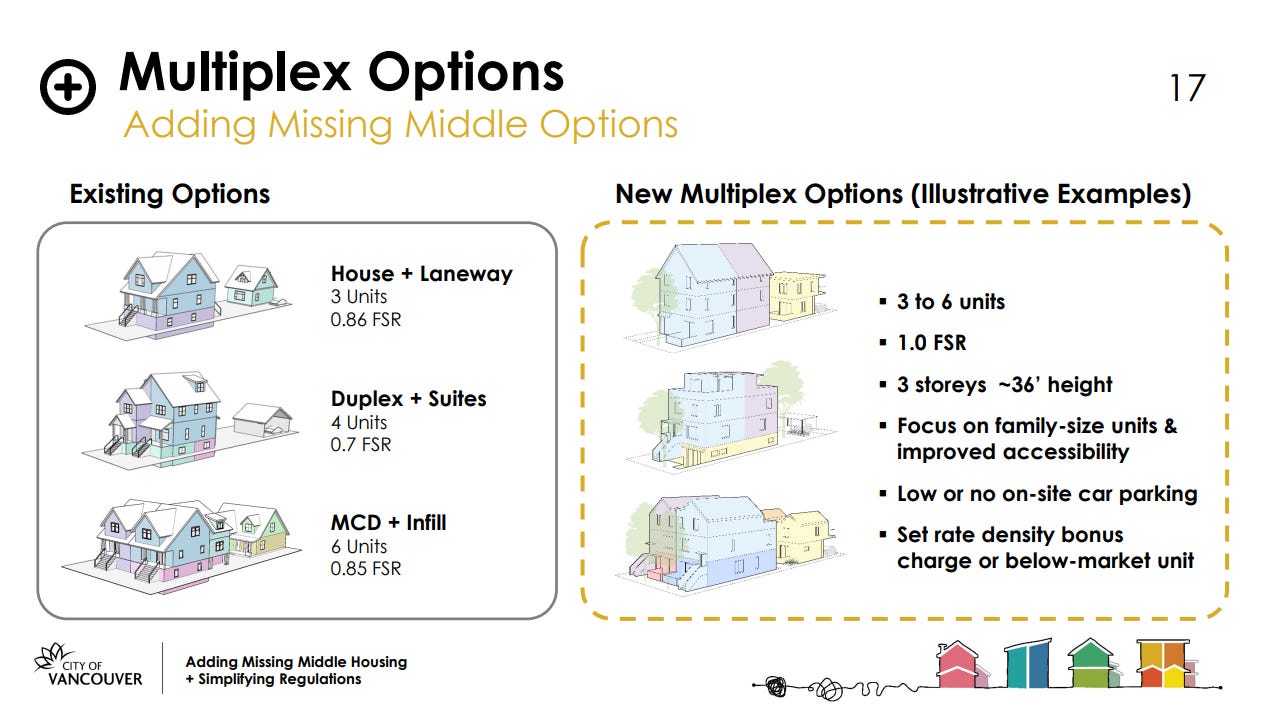Why is the floor space limit for four-plexes and six-plexes so restrictive?
Some feedback on Vancouver's multiplex proposal
TLDR: The city of Vancouver is proposing to allow four-plexes and six-plexes where only single-family houses and duplexes are allowed today, which is good. But the city is proposing a restrictive limit (“1.0 FSR”) on the total floor space, which is bad - the homes will be smaller, and fewer projects will happen. Why can’t the city allow more floor space? If you’d like to send a quick email with your feedback, the email is multiplexes@vancouver.ca. Feedback closes on Sunday (March 5).
Housing in Vancouver is extremely scarce and expensive, making us all poorer and worse off. Right now 80% of all the residential land in the city of Vancouver is occupied by either a single-family house or a duplex. There’s a number of ideas for adding housing to these areas in the form of gentle density.
Last term, city council asked staff to work out a plan to allow a four-plex on a 33-foot lot and a six-plex on a 50-foot lot - basically like a small townhouse complex on a single lot. Staff presented their current proposal to council last month.
What puzzles me is that even though we have a massive housing shortage, staff are proposing a restrictive limit on the total floor space (“1.0 FSR”), which means that each project will result in smaller homes, and not many projects will happen.
In earlier discussions, Thomas Davidoff was proposing 1.5 FSR, which means allowing up to 6000 square feet of total space on a 33-foot lot (33 x 122 is about 4000, 4000 x 1.5 = 6000). That would allow the average size of a home in a four-plex to be up to 1500 square feet, a good size for a family. For example, you could have a three-storey triplex in the front and a laneway home in the back. This would fit into a site coverage limit of 50%, so that half of the lot would still be green space. He thought that you could do $1.2 million in land value capture for each project, and you could do 1000 projects a year. (The “land value capture” acts like a brake pedal - it can be lowered if costs rise and there aren’t enough projects, or increased if there’s too many projects.)
1.0 FSR means that you can only build 4000 square feet in total, so each home in a four-plex would be an average of 1000 square feet. There’d be little or no land value capture - the new building is one-third smaller, so it’s less valuable. 1.0 FSR is not much more than you can already build with a single-family house and a laneway house (0.7 + 0.16 FSR): the difference is only 0.14 FSR. City staff estimate that you’d see maybe 150 projects a year.
So with 1.0 FSR, you get 150 x 0.14 x 5000 = 100,000 additional square feet of space per year (assuming half are four-plexes on 4000 sf lots and half are six-plexes on 6000 sf lots), with 150 x 4 = 600 additional homes. With 1.5 FSR, assuming 1000 projects per year, you get 1000 x 0.64 x 5000 = 3.2 million additional square feet - 32X as much - with 1000 x 4 = 4000 additional homes, plus up to $1.2 billion in estimated revenue to the city.
I asked about the reason for the restrictive limit at one of the public open-house events. It sounds like the Engineering department is thinking that with a modest increase in floor space and a modest number of projects, there won’t be too much additional strain on the sewer system, particularly from increased stormwater runoff. (The proposal also includes adding a rainwater tank that would collect stormwater and release it to the sewers gradually.)
To me this seems backwards - we have a desperate shortage of housing, and yet we’re trying to restrict it to match our aging sewers. I’d flip the question around: If the desired policy is 1.5 FSR, what is Engineering’s assessment of the resulting costs and impacts? For example, do sewer upgrade projects (already in progress) need to be accelerated in certain areas?
It could well be that the resulting assessment will make it clear that the cost of upgrading the sewers to keep up with 1000 redevelopments per year built to 1.5 FSR is prohibitive. But I would argue that the city shouldn’t be setting the limit to 1.0 FSR without knowing what that tradeoff is.


I believe that in some areas near other recent multi family buildings there has been significant upgrades to the sewer system already done. Those areas should be identified and zoned for higher fsr multiplexes. Also, every area within a 10-15 minute walk of a transit station should be zoned for significant fsr increases, and if necessary, sewer upgrade work in those areas done immediately.