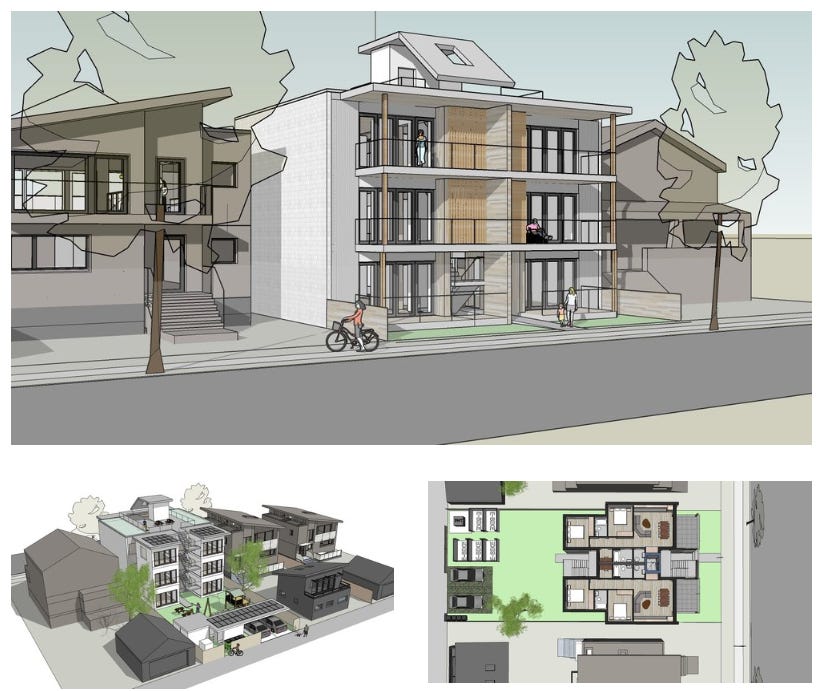Multiplex design concepts from Bryn Davidson
What the missing middle could look like
Some design concepts from Bryn Davidson (Lanefab) showing what multiplexes could look like. Hopefully these will actually be legal under the City of Vancouver’s multiplex policy!
Objectives
There’s a desperate shortage of residential floor space, with people sleeping in living rooms, bunk beds, closets, or even hallways or bathrooms. Single-family houses and duplexes occupy 80% of the residential land in the city of Vancouver, and there’s a fair number of old single-family houses torn down and replaced with new single-family houses each year. Allowing multiplexes (triplexes, four-plexes, or six-plexes) in these areas would be a way to add more space to these low-density areas, instead of displacing renters from older rental buildings, as happened at Metrotown.
This would be gentle density, limited to three storeys.
Multiplexes are small projects which can be built by small builders. The approval process and costs should be comparable to a single-family house (no rezoning required), and the designs should be simple.

As always, the economic viability of a project depends on the value of the new building and the cost to build it. The expected selling price of the new building, minus all construction costs, needs to be significantly more (by about 30%) than the value of the site with its existing building. If not, the landowner isn’t going to sell to the builder (or hire the builder to build it).
Allowing more floor space (which directly increases the value of the new building), or lowering costs and delays, will result in more economically viable projects. This translates to more city revenue via higher density bonus payments for future projects (if the city aims for a target number of projects), or faster redevelopment (if the city accepts more projects by lowering payments).
Conversely, tighter restrictions on floor space (FSR), and increased costs or delays, will result in less city revenue and fewer projects.
Design concept: Triplex on a 33-foot lot
This is an up-and-down triplex, similar to a Vancouver Special (two homes on top of each other) or a Montreal triplex, with each floor being a separate flat.
Site coverage is no more than 50%, to avoid increasing stormwater runoff from impermeable surfaces. To further reduce strain on sewer capacity, a rainwater tank is required, and low-flow fixtures could also be required. (These requirements would also apply to a new single-family house.)
There’s stairs at the front and back. The entire building is above ground level (“above grade”), making the bottom floor accessible to someone in a wheelchair, instead of having stairs going down to a below-grade level.
There can be a shared rooftop space.
There’s space for a pad-mounted transformer to accommodate electrical demands. (This requirement also applies to a new single-family house.)
There can be limited on-site parking at the back, but it’s not required - whether it’s desirable and marketable will depend on the location.
The sketches above assume 1.5 FSR (50% site coverage), allowing about 2000 square feet per unit (33 x 122 x 1.5 / 3).
1.2 FSR (40% site coverage): 1600 square feet per unit
1.0 FSR (33% site coverage): 1300 square feet per unit
Design concept: Two triplexes on a 50-foot lot
Again, site coverage is no more than 50%.
Allowing the lot to be subdivided into two 25-foot lots (not shown in the sketches) would reduce costs: the simpler Part 9 building code requirements would apply, instead of Part 3, and there’d be no REDMA marketing requirement.
There would be a rowhouse-style shared wall between the two triplexes.
The sketches above assume 1.5 FSR (50% site coverage), allowing 1500 square feet per unit.
1.2 FSR (40% site coverage): 1200 square feet per unit
1.0 FSR (33% site coverage): 1000 square feet per unit
Options for increasing space
Given Vancouver’s desperate shortage of residential floor space, what are options for allowing more space?
Increase the FSR limit
Have a triplex in the front and a laneway house in the back
Increase the number of floors from three to four
In earlier discussion of the program, there was the idea that one of the units could be a below-market ownership option (a public benefit that would replace the density bonus payment to the city). This seems difficult to allocate fairly, complex to manage compared to a density bonus payment, and unlikely to be economically viable with 1.0 FSR.
References
Previous posts: Why gentle density is so important, including a roundup of ideas from Michael Geller. Rehousing the Yellowbelt, more ideas from Toronto. Multiplex policy update.
Twitter thread by Bryn Davidson, August 2021: on a 50-foot lot, you can put two triplexes at the front, two laneway houses at the back.
Bryn Davidson, July 2022: 33-foot lot, four storeys, front/back eight-plex with 50% site coverage and side yards, 1000 square feet each, 2 FSR. Could do three storeys, six-plex, 1.5 FSR.
Bryn Davidson, February 2023: with a limit of 1.0 FSR on a 50-foot lot, you could do four townhouses, 1500 sf.
History of the Vancouver Special. Until they were banned in the 1980s, they could be approved in a few days and built in two months. For triplexes, being able to build them in a year (instead of two years or more) would be a good target.
Vancouver Building By-Law - see in particular Part 9.


