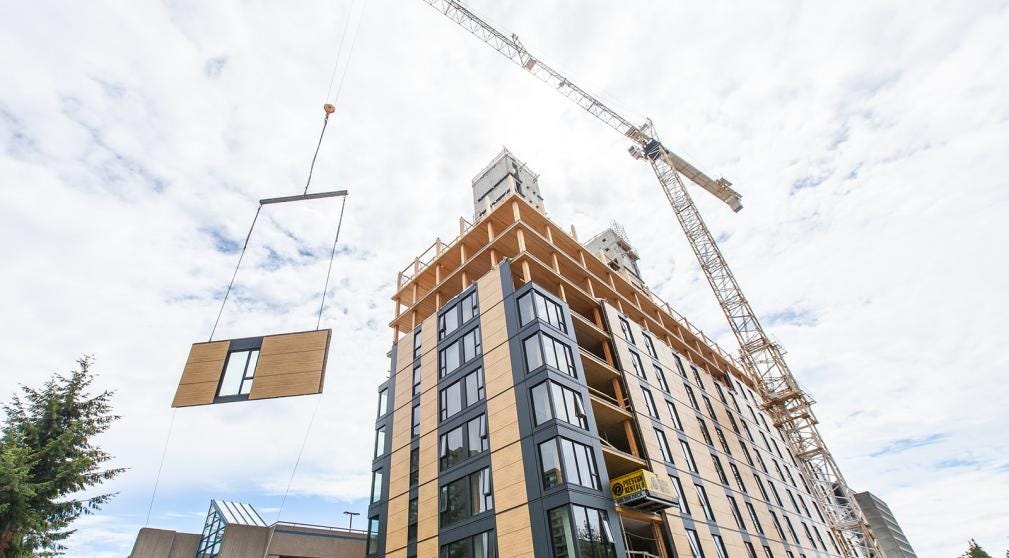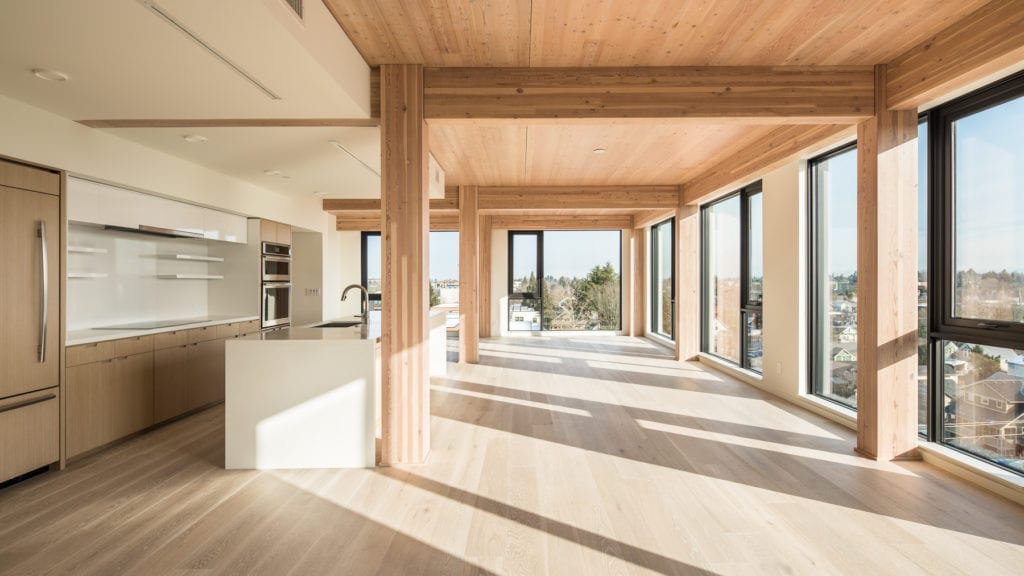
A Vox explainer on mass timber by David Roberts, from 2020.
To create cross-laminated timber, lumber boards that have been trimmed and kiln-dried are glued atop one another in layers, crosswise, with the grain of each layer facing against the grain of the layer adjacent. Stacking boards together this way can create large slabs, up to a foot thick and as large as 18-feet-long by 98-feet-wide, though the average is something more like 10 by 40. (At this point, the size of slabs is restricted less by manufacturing limitations than by transportation limitations.)
Slabs of wood this large can match or exceed the performance of concrete and steel. CLT can be used to make floors, walls, ceilings — entire buildings.
In Austria and in Europe generally, where it spread in the 2000s, CLT was developed for use in residential construction. Europeans do not like the flimsy wood stick-frame construction used for so many US houses; they prefer more solid materials like concrete or brick. CLT was meant to make residential construction more sustainable.
Key advantages:
Construction is faster. The materials can be precisely fabricated off-site, and then assembled more quickly on-site. Mass timber is also much lighter (about 1/5 the weight of concrete).
Unlike concrete, mass timber doesn’t emit CO2, aggravating global warming.
It performs better in earthquakes than concrete.
Fire safety is much better than “stick-built” wood framing. “Large, solid, compressed masses of wood are actually quite difficult to ignite. (Hold a match up to a large log some time.) In the case of fire, the outer layer of mass timber will tend to char in a predictable way that effectively self-extinguishes and shields the interior, allowing it to retain structural integrity for several hours in even intense fire.” That said, automatic sprinklers will also be important.
In BC, we have lots of wood.
Aesthetically, it’s beautiful.
Last week, BC announced that it’s updating the BC building code (following recent changes to the International Building Code) to allow mass timber buildings up to 18 storeys, up from 12 storeys. It’s also allowing less “encapsulation” (covering wood panels with drywall), and allowing mass timber to be used in more types of buildings, such as schools.
More
BC government increases maximum height of mass timber buildings to 18 storeys. Kenneth Chan, Daily Hive.
Mass timber is the future of architecture. But can it survive a world on fire? Discusses fire safety. Nate Berg, Fast Company, September 2020.
Local Prefab Mass Timber Solutions. A recent series of guides from SFU’s Renewable Cities program. Discusses detailed design issues when building with mass timber rather than concrete, such as the need for thicker floors (and thus somewhat taller buildings), the cost and complexity of balconies, and the need for consistent vertical massing.



