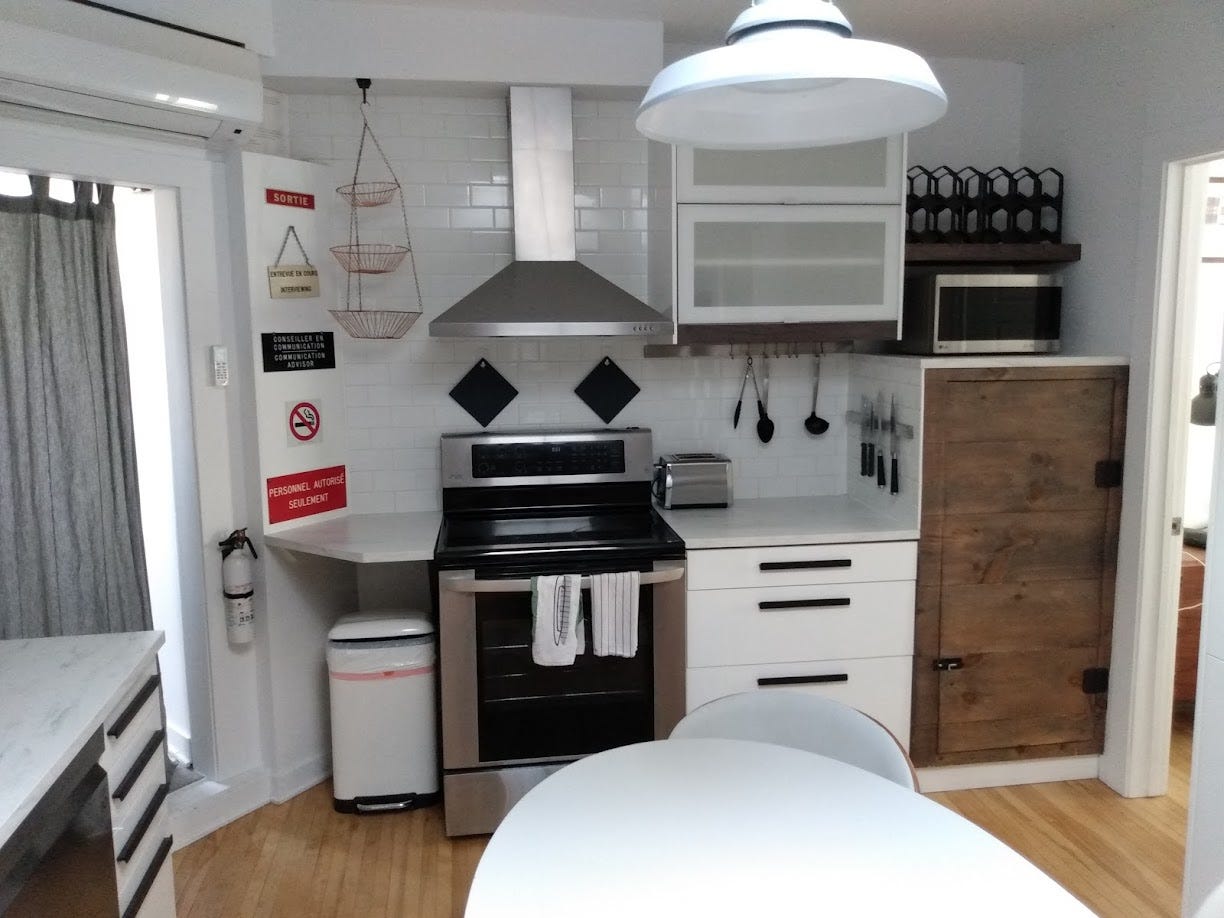If we build a lot more low-rise and mid-rise apartment buildings in Vancouver, how livable will they be?
I was talking to someone recently who grew up in the Kootenays and now lives in Vancouver. She mentioned that she’d lived in Palermo, Italy several years ago, staying with a family who lived in a spacious and comfortable apartment. She described it as having the same total floor area as the split-level where she grew up, but on a single floor.
The building is seven storeys, with four apartments on each floor, facing onto a central courtyard with stairs and an elevator in the middle. On Google Maps, it looks like a figure 8.
She comments in email:
I'm not sure if there is anything too special about the flat in Palermo, it didn't even seem that special at the time. It just had an efficient layout, with rooms that were large enough to host family members for overnights, or have dinner parties with a dozen attendees. But the design of the building meant that all of the rooms had windows, though some faced the courtyard (and across to the neighbour's kitchen). Meanwhile in Vancouver, it seems like some two bedroom condos basically have to carve out the second bedroom out of the living room, and have an awkward shape to access windows.
The other homes I visited were also similar to the one I lived in. That could also be a function of my host family's social strata (relatively well off, well-educated, etc.).
Interior layout
To get a sense of what the interior would be like, here’s an Airbnb listing for a similar-sized apartment.
Or here’s some photos from an apartment in Montreal, in this case taking up an entire floor of a modest-sized apartment building. As in the Palermo apartment, every room has a window.
Living room, looking towards a bedroom on the left, a den in the middle, and the exit to the stairs on the right.
Turned around to face the kitchen, with a balcony on the left (the second exit) and a bedroom on the right.
One of the bedrooms.
Point access blocks
Why don’t apartments in Vancouver look like this?
There’s a basic difference between European-style and North-American-style apartment layouts. In North America, an apartment building (even low-rise) requires two exits, and it’s typical to use a hotel-style layout, with apartments on either side of a long hallway.
In Europe, it’s typical to have two to four apartments laid out around a central stairway, allowing more efficient use of space, more flexibility, and the ability to keep bedrooms away from the noisy side of the building.
Apartment buildings in Montreal also use a European-style layout: Montreal has its own building code, and it allows the second exit to be a narrow external staircase, something like a fire escape. Vancouver also has its own building code and in theory could do something similar, but I don’t know how likely that is.
Here’s an example of a European-style “point access block” layout with four apartments built around a central stairway, from a report by Larch Labs. It’s quite efficient, with only 7% of the “floor plate” needed for circulation as opposed to living space. It can also be quite compact.
On a busy street, typically you'd have the stairs at the front of the building and the bedrooms on the quieter side.
In a typical North American apartment building, the hallway takes up a lot of space, so you need a deeper building to spread the cost over a larger area. This particular diagram shows 12 apartments on either side of a hallway. Circulation takes up 13% of the floor plate. And the building itself has to be larger, which requires assembling more land.
Except for the corner units, most of the apartments tend to be long and narrow (like a bowling alley), with windows only on one side. Adding another bedroom with a window is quite expensive: there’s a lot of space between the window and the hallway that needs to be filled.
On a busy street, half the apartments are going to be facing the street.









A related post by Matthew Yglesias: In praise of courtyard apartments, September 2023 https://www.slowboring.com/p/in-praise-of-courtyard-apartments
"If this building vanished and had to be rebuilt according to American building codes, you’d have to reconfigure it as a long, skinny building in the center of the parcel with setbacks on either side. But with European single-stair construction, you can put the open space in the center of the building and create a friendly courtyard."
Ah, fire departments and their 'tyranny'. The shape of the burbs is also dictated by fire departments: you have to make cul-de-sacs a huge fire engine can turn around in. It wasn't until very recently that somebody asked whether we should be designing the three-billion-dollar communities around the needs of 3-million-dollar vehicles, or just get smaller vehicles.